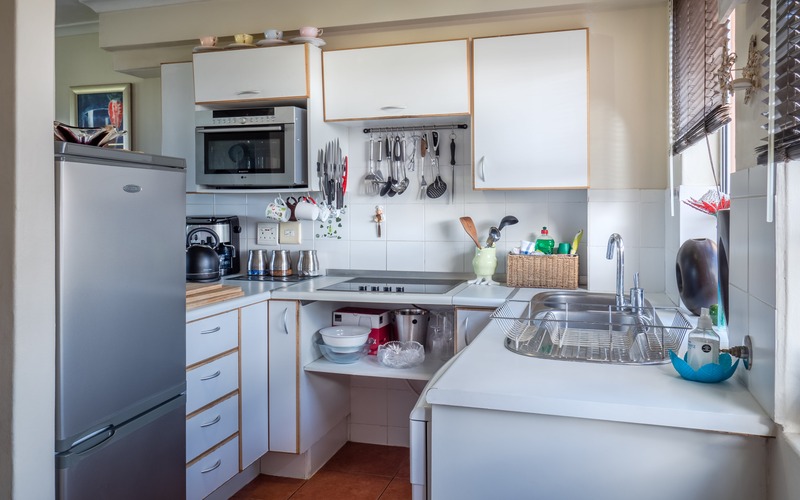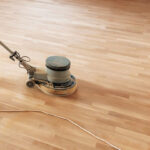
You’re ready to renovate your kitchen – how exciting! But before you pull out those tear-down tools, be sure to avoid these 7 common kitchen layout mistakes that could leave you regretting your design decisions. An inefficient layout is a surefire way to hate cooking in your kitchen. You can also create a workspace that will serve you well for years to come.
The kitchen layout mistakes you may not like later range from wasted storage space to terrible lighting. Not allocating enough counter real estate is a recipe for disaster, as is failing to consider how your cooking zones will function together. Electrical planning and future needs often get overlooked too. We’ll explore all the most typical layout blunders you should avoid during kitchen remodeling.
Mistake #1: Not Allowing for Enough Counter Space
Kitchen countertop conundrums: one of the biggest mistakes we see home cooks make is underestimating just how much counter space they truly need! Counters are where the real action happens – chopping vegetables, mixing batter bowls, and assembling ingredients. So if you skimp on square footage, you’ll be bumping elbows like crazy trying to get dinner on the table.
The general rule is to have at least 3 feet of contiguous counter space for each regular kitchen user. But don’t forget to carve out room for your trusty blender, food processor, rolling pin, or helper hands-on baking night. If space is tight, think outside the box – maybe a kitchen island could solve your flow issues. Proper counter-planning prevents frustration down the line, so measure twice and envision your workflow before settling on a layout. After all, function is just as important as form in the heart of your home.
Mistake #2: Poor Cabinet and Appliance Placement
You shouldn’t forget about the all-important ergonomics when remodeling your kitchen! So many people get so wrapped up in aesthetics like cabinet colors and countertop materials that they neglect to thoughtfully plan where everything will go. However arranging your cabinets, drawers, and appliances for optimal workflow is just as important.
Your most frequently used items should be within arm’s reach, so you’re not straining or bending excessively to access your pots, pans, and baking dishes. And your major appliances, like the sink, range, and fridge, need to be situated near each other to streamline cooking tasks. Add some under-cabinet lighting over your main work zones as well as smart storage solutions, and you’ll be in chef’s heaven.
Taking the time beforehand to visualize how you’ll move around your space daily is so worthwhile; it will make cooking and cleaning a breeze for years to come, leading to long-term kitchen satisfaction.
Mistake #3: Insufficient Storage
When it comes to your kitchen, a lack of adequate storage is a design flaw that will inevitably lead to disorganization and clutter taking over. Take a thorough look at the inventory of all the cookware, dishes, small appliances, baking items, and pantry essentials you currently own to determine your minimum cabinet and counter space needs. Don’t forget to account for future additions to your kitchen tool collection!
Maximizing vertical space with smart solutions like adjustable shelves, pot racks, and pull-out drawers and baskets can help you make the most of limited real estate. Bonus storage in hidden nooks under islands or wall-mounted open shelving above raised cabinetry provides extra stash spots without blocking valuable counter and aisle footprints.
Mistake #4: Inadequate Lighting
Lighting is so important for your kitchen, yet it’s something many people don’t think too much about. Lighting makes such a difference in how enjoyable and easy it is to prepare meals. In addition to overhead lights, you need good task lighting directly over your sink and stove. Under-cabinet lights are also key for illuminating counter space.
You can brighten up any area as you need by using a mix of natural light from windows plus adjustable task lights. This combination of lighting sources lets you see what you’re doing no matter the time of day. Proper placement is also critical; placing lights where you need them most means less strain on your eyes and a much more pleasant cooking experience overall.
Kitchen lighting may seem like a small detail, but it can impact how much you enjoy spending time in your space.
Mistake #5: Forgoing a Floor Plan
One of the most important steps is to sketch out multiple layout options to scale on graph paper before starting any work when planning a kitchen renovation. This allows you to truly visualize how you and your family will move throughout the space, measure if large appliances like the fridge or oven will fit, and ensure there is enough room around work areas.
Don’t just think about the tasks you need to accomplish, like cooking or cleaning; make sure to reserve space in your plans for extra helpers on busy nights, areas for kids to do homework at the island, or even a small table if meals are often eaten in the kitchen.
Taking the time up front to draw multiple drafts on graph paper will save you major headaches and costs down the road by preventing costly errors. Having an accurate, scaled floor plan is like the blueprint for designing an efficient, functional layout that works perfectly for your kitchen.
Mistake #6: Neglecting Electrical and Plumbing Placement
It’s so easy to get caught up in the fun part of designing your dream kitchen layout – picking out exactly where you want the refrigerator, sink, cabinets, and more. But before you finalize any plans, stop and take some time to think through how you’re going to power all those appliances and get water to your new fixtures. If you put off considering where electrical outlets and supply lines need to go until the end, you’re asking for trouble down the road.
You’ll likely end up with hacked-together “solutions” like surface-mounted wiring tacked onto walls or plumbing that can’t be accessed for repairs. Next thing you know, simple fixes turn into huge ordeals, and unexpected costs creep into the budget. Not to mention, all those duct-taped wires and exposed pipes hanging around your kitchen turn what should be a functional, beautiful space into a disorganized mess!
Map out circuit needs and plumbing routes before the walls go up to avoid potential nightmare scenarios. Have electricians and plumbers add boxes and lines to the unfinished framing. It takes a bit more planning upfront, but it will save you so much stress and money later on. Proper utility placement is the foundation for ensuring your renovation lasts and that you love using your kitchen for years to come.
Mistake #7: Overlooking Building Permits in Santa Clara, CA
One of the most unfortunate kitchen layout mistakes we often see here in Santa Clara is homeowners overlooking the need to obtain proper building permits. It may seem like a hassle and extra cost to get city approval when you’re just moving some cabinets or updating countertops. However, failing to get permitted will cost you much more down the road if your work is unpermitted during a home sale or inspection.
Save yourself potential headaches and ensure your kitchen update is done properly and safely. Take the time to understand Santa Clara’s permitting process and fill out the necessary forms. Use this link to apply for a building permit for your next kitchen remodeling project in Santa Clara.
Nailed It Builders: A Trusted Name for Kitchen Remodeling in Santa Clara, CA
Want to maximize your new kitchen space without costly errors? Call Nailed It Builders today for a free layout consultation. Our experienced designers will analyze your needs and space constraints to create a functional plan tailored exactly to you in Santa Clara, CA. Don’t risk a flawed design; let our experts help you nail the layout from the start.
Final Thoughts
Ensuring an efficient, functional kitchen layout takes careful planning to avoid common mistakes. You need to consider adequate counter space, proper placement of cabinets and appliances, and sufficient storage solutions. Other important elements are adequate lighting throughout the space as well as considering electrical, plumbing, and floor plans before renovations begin. You can design a dream kitchen that will serve you well for many years of enjoyable meals and cooking if you take the time to envision how you will use the space on a daily basis and think through these key factors to avoid kitchen layout mistakes.






